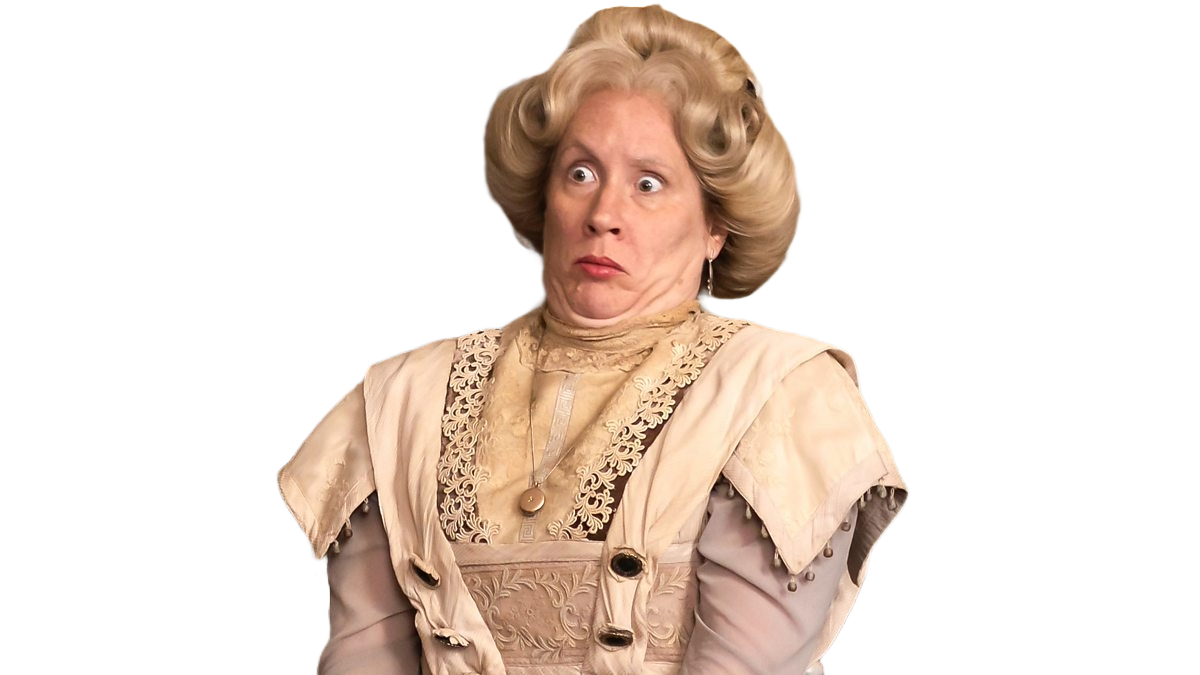The conservation of this chimney was an important milestone for the Trust. Like much of the Manor House, it has suffered from years of neglect and the surprisingly powerful effects of rainwater and frost. Over many years the foundations were eroded, and the bricks slowly worked to dust by repeated soakings and freeze/thaw cycles. It had reached the point where it became a hazard to the Manor House and to visitors, so it was necessary for the orchard to be closed to the public for a period of approximately 10 months. During this time plans were made to shore up the chimney and carry out a partial rebuild to restore its strength.

Shoring up
In order to allow the damaged west face and internal structures to be repaired, the chimney would need to be supported externally. Employing structural engineers, Hockley & Dawson, we devised a method for holding the upper portions of the structure whilst allowing stonemasons to carefully dismantle the lower brickwork. In the picture you can see the supporting scaffolding part-way through completion. Steel beams were inserted into the brickwork to hold the upper storeys. This was a very complex scaffold that required the addition of tanks filled with a total of four tonnes of water to anchor it, and counteract the weight of the structure it would be supporting.
Prior to the work
West Horsley Place employed Simon Goddard to advise us; including inspecting the area and designing a schedule for the work required.
As you can see in the below images, taken in summer 2023, the brickwork of the ground floor section had experienced severe deterioration, and the integrity of the wall on the west side was entirely gone. This wall was bulging outwards due to internal stresses created by unsupported flues, and the courses can be seen to have dropped into the north-west corner, creating long, vertical cracks in the north face.

There has been a historic lack of proper rainwater management in this area, and a tide mark can be seen on the north face where rainwater has seeped across from the west face. During the works it was noted that bricks on the west side were extremely powdery, having been repeatedly broken apart by frost action. Poor rainwater management also led to the erosion of the foundations under the north-west corner, contributing to the slumping effect in this area.

While not as structurally compromised as the lower sections of the chimney, the brickwork at roof level was in need of urgent repointing to replace missing mortar. Gaps between bricks were very deep and indicate that long periods have elapsed without maintenance. Missing or damaged mortar provides another point of ingress for rainwater and contributes to further deterioration of the structure lower down.

Inside the chimney, there was very little support for the flues which were detaching from the exterior walls. As you can see in this image, a small brick column (left) had been built up under the west flues, and this was insufficiently supported by a concrete pad. Beneath the concrete pad, a layer of loose rubble had been packed into the fireplace (here removed). This arrangement represented a high risk of sudden failure, so additional support was essential.
The detaching flue is shown in the image below.

After the work
We would like to thank Rowan A Adams, an experience stonemason, for carrying out the work.
As you can see in these below images, at ground level the west face and part of the north face have been rebuilt. This was done using tumbled bricks that matched the historic material in colour, size and texture. Unfortunately, many of the bricks could not be reused as they lacked the necessary structural integrity. On rare occasions bricks were found to have cleanly broken in half. These were repaired using a strong resin and reused in the place in the wall where they had been found.
Mortar was mixed to match the existing brickwork, so that after some weathering and microbial growth the conserved area will become similar in overall tone to the historic parts of the chimney.

Internally a supporting brick base has been built beneath the concrete pad, and the small brick column that was holding up the flues has been reinforced on the north and west sides. This intervention has provided a strong and stable base for the fragile internal structures inside the chimney, reducing pressure on the external walls and ensuring ongoing stability.

The risk of collapse has now been eliminated. The chimney is free standing, and the orchard has been reopened to the public.
In addition to structural repairs, improvements were made to the chimney’s rainwater management apparatus. In order to reduce water ingress and improve the structure’s longevity, flashings were improved and fillets at the abutment with the roof were renewed. In the image below you can see the north side of the chimney where it meets the West Range roof. Here the mortar filled has been renewed to prevent water from entering the cavity between the timber frame and the chimney brickwork. Lead flashing has also been added to improve the water-shedding abilities of the brick offset on the west side.

At the upper level, extensive repointing was carried out where mortar was damaged or missing. This will also help to reduce water ingress and improve the structure’s frost resistance.
We are very proud of the work to chimney 6, and hope that you will come to see it soon.
This project was supported by the Historic Houses Foundation.





